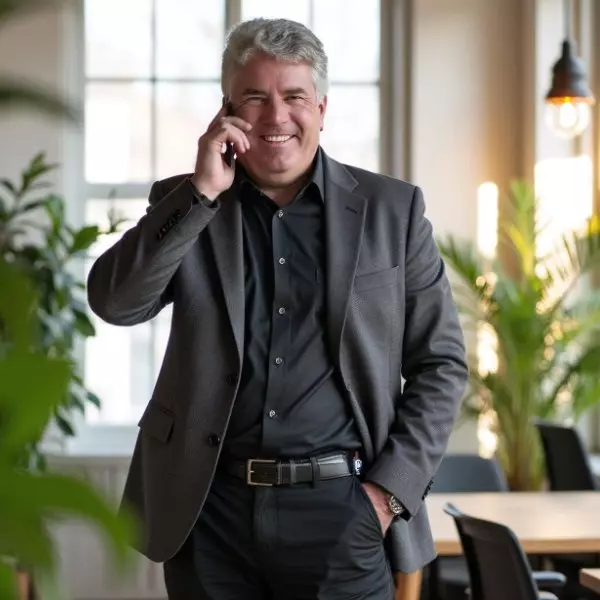For more information regarding the value of a property, please contact us for a free consultation.
3627 Orchid DR E Highland, CA 92346
Want to know what your home might be worth? Contact us for a FREE valuation!

Our team is ready to help you sell your home for the highest possible price ASAP
Key Details
Sold Price $553,000
Property Type Single Family Home
Sub Type Single Family Residence
Listing Status Sold
Purchase Type For Sale
Square Footage 2,418 sqft
Price per Sqft $228
MLS Listing ID CV25180202
Sold Date 09/26/25
Bedrooms 4
Full Baths 3
Construction Status Updated/Remodeled,Turnkey
HOA Y/N No
Year Built 1978
Lot Size 7,479 Sqft
Property Sub-Type Single Family Residence
Property Description
This Home Truly Has It All!
Prepare to be impressed by this exceptional 4-bedroom, 3-bath residence that blends style, comfort, and breathtaking views into one perfect package. Set against a backdrop of majestic mountains, the home's impeccable curb appeal is matched only by its lush, manicured landscaping in both the front and backyards.
Inside, a Rare Main-Level Bedroom with a Full Bath offers the ideal setup for guests or multi-generational living. The grand entryway immediately showcases the pride of ownership, with a warm and inviting layout designed for both relaxation and entertaining.
The updated kitchen is a chef's delight, featuring granite countertops, stainless steel appliances, and a seamless connection to the cozy family room. On chilly winter nights, curl up beside the wood-burning fireplace, or enjoy your favorite beverage at the built-in wet bar while hosting your family and friends.
Your Primary Suite is a private retreat, complete with its own fireplace and a spacious covered patio-the perfect spot to unwind, enjoy a morning coffee, or take in the stunning mountain vistas.
This is more than a home—it's a lifestyle. Don't miss your chance to make it yours!
Location
State CA
County San Bernardino
Area 276 - Highland
Rooms
Main Level Bedrooms 1
Interior
Interior Features Breakfast Bar, Balcony, Block Walls, Cathedral Ceiling(s), Dry Bar, Separate/Formal Dining Room, Granite Counters, Bedroom on Main Level, Primary Suite, Walk-In Closet(s)
Heating Central
Cooling Central Air
Flooring Laminate, Tile, Vinyl, Wood
Fireplaces Type Family Room, Primary Bedroom, Wood Burning
Fireplace Yes
Appliance Gas Cooktop, Gas Water Heater
Laundry In Garage
Exterior
Parking Features Concrete, Direct Access, Door-Single, Driveway, Garage Faces Front, Garage, One Space
Garage Spaces 2.0
Garage Description 2.0
Fence Block
Pool None
Community Features Biking, Curbs, Foothills, Golf, Hiking, Mountainous, Near National Forest, Park, Storm Drain(s), Street Lights, Sidewalks
Utilities Available Electricity Connected, Natural Gas Connected, Sewer Connected, Water Connected
View Y/N Yes
View Mountain(s)
Roof Type Shingle
Accessibility None
Porch Rear Porch, Concrete, Covered, Patio
Total Parking Spaces 2
Private Pool No
Building
Lot Description 0-1 Unit/Acre, Back Yard, Front Yard, Sprinklers In Rear, Sprinklers In Front, Lawn, Landscaped, Level, Sprinkler System, Street Level, Yard
Faces North
Story 2
Entry Level Two
Foundation Slab
Sewer Public Sewer
Water Public
Level or Stories Two
New Construction No
Construction Status Updated/Remodeled,Turnkey
Schools
School District San Bernardino City Unified
Others
Senior Community No
Tax ID 1199081110000
Acceptable Financing Cash, Cash to New Loan, Conventional, 1031 Exchange, FHA
Listing Terms Cash, Cash to New Loan, Conventional, 1031 Exchange, FHA
Financing Conventional
Special Listing Condition Standard, Trust
Read Less

Bought with JOSEPH ROMERO Century 21 Masters
GET MORE INFORMATION




