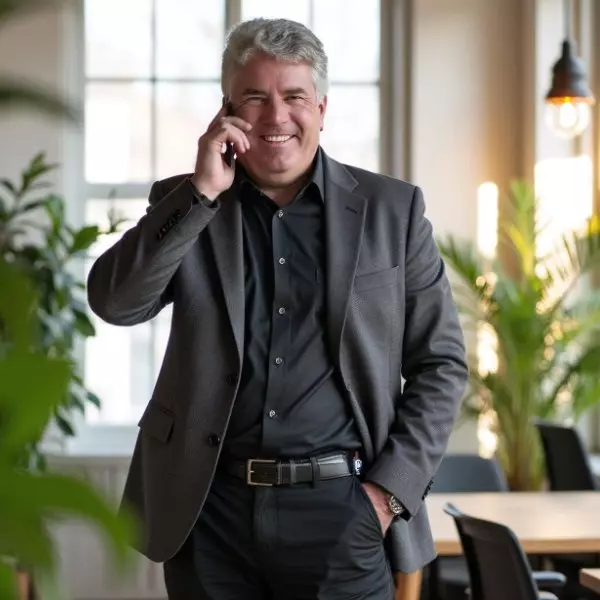For more information regarding the value of a property, please contact us for a free consultation.
11 Nikki CT Oroville, CA 95965
Want to know what your home might be worth? Contact us for a FREE valuation!

Our team is ready to help you sell your home for the highest possible price ASAP
Key Details
Sold Price $400,000
Property Type Single Family Home
Sub Type Single Family Residence
Listing Status Sold
Purchase Type For Sale
Square Footage 1,676 sqft
Price per Sqft $238
MLS Listing ID OR22014854
Sold Date 03/30/22
Bedrooms 3
Full Baths 2
HOA Y/N No
Year Built 2004
Lot Size 9,147 Sqft
Property Sub-Type Single Family Residence
Property Description
DREAM a little dream! Dream of quiet evenings at the end of your cul-de-sac, relaxing walks through the neighborhood and over to the dog park, and soothing soaks in your garden tub at night. Enjoy spacious rooms accented by cathedral vaulted ceilings, architectural alcoves, large windows accented with white shutters, and an open kitchen/living room/dining area. The kitchen features tile counters, a gas stove, and island breakfast bar with sink. A slider door opens onto the rear coved patio and out to the rear fenced yard with garden areas. A River Rock fireplace warms the living room with an electric insert, but is also plumbed for gas. The split bedroom plan offers privacy with the master bedroom suite sitting on the opposite side of the house from the other bedrooms. The spacious master bedroom offers vaulted ceilings with private access to the rear patio, and private bathroom with double sinks, soaking tub, separate shower, and walk-in closet. This home also features an oversized two-car garage, interior laundry room, lots of storage, and Solar power. Conveniently located for easy access to shopping and the freeway.
Location
State CA
County Butte
Rooms
Main Level Bedrooms 3
Interior
Interior Features Breakfast Bar, Cathedral Ceiling(s), Primary Suite, Walk-In Closet(s)
Heating Central
Cooling Central Air
Flooring Carpet, Laminate, Tile
Fireplaces Type Electric, Gas, Living Room
Fireplace Yes
Appliance Dishwasher, Gas Range
Laundry Inside, Laundry Room
Exterior
Parking Features Driveway, Garage Faces Front, Garage
Garage Spaces 2.0
Garage Description 2.0
Pool None
Community Features Lake, Sidewalks
Utilities Available Natural Gas Connected, Sewer Connected, Water Connected
View Y/N Yes
View Neighborhood
Porch Concrete, Covered
Total Parking Spaces 2
Private Pool No
Building
Lot Description Back Yard, Cul-De-Sac, Sprinklers In Front, Lawn
Story 1
Entry Level One
Sewer Public Sewer
Water Public
Level or Stories One
New Construction No
Schools
School District Oroville Union
Others
Senior Community No
Tax ID 030550039000
Acceptable Financing Cash to New Loan, Conventional, FHA
Listing Terms Cash to New Loan, Conventional, FHA
Financing Conventional
Special Listing Condition Standard
Read Less

Bought with Maggie Mattei Ballou Company
GET MORE INFORMATION




