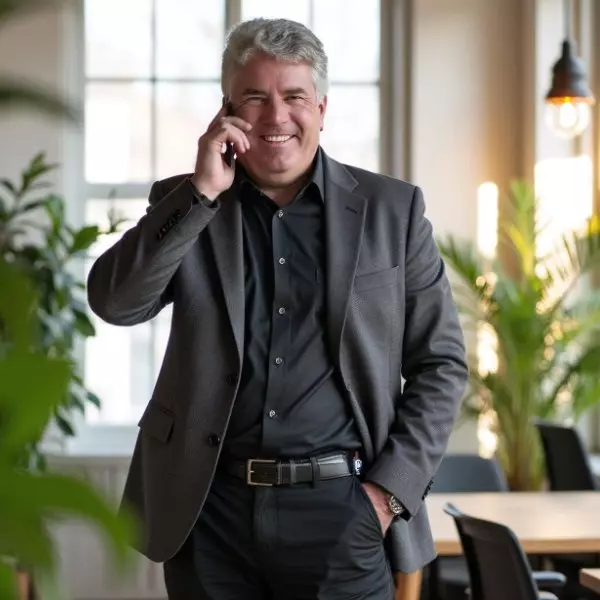For more information regarding the value of a property, please contact us for a free consultation.
4245 Citrus CIR Yorba Linda, CA 92886
Want to know what your home might be worth? Contact us for a FREE valuation!

Our team is ready to help you sell your home for the highest possible price ASAP
Key Details
Sold Price $1,692,500
Property Type Single Family Home
Sub Type Single Family Residence
Listing Status Sold
Purchase Type For Sale
Square Footage 2,679 sqft
Price per Sqft $631
MLS Listing ID OC25203051
Sold Date 10/07/25
Bedrooms 5
Full Baths 3
Construction Status Updated/Remodeled
HOA Y/N No
Year Built 1979
Lot Size 0.393 Acres
Property Sub-Type Single Family Residence
Property Description
Step into this beautifully remodeled 5-bedroom, 3-bath home offering 2,679 sq. ft. of meticulously updated living space, perfectly situated on a sprawling 17,120 sq. ft. lot in one of Yorba Linda's most desirable cul-de-sacs. Every detail has been thoughtfully designed to combine comfort, function, and style. One of the home's most desirable features is the convenient downstairs bedroom and full bathroom with a walk-in shower — ideal for guests, multi-generational living, or a private home office. As you enter, you'll be welcomed by a light-filled, open floor plan featuring expansive dual-pane windows and sliders, custom plantation shutters, and newer luxury vinyl plank flooring throughout. The spacious living and dining areas flow seamlessly, highlighted by energy-efficient LED lighting and a whole-house fan system that keeps the home cool and comfortable. The heart of the home is the remodeled kitchen and family room, where custom cabinetry and built-ins provide ample storage and a designer feel. Upstairs, the primary suite is a true retreat, complete with a generous walk-in closet and a custom master bath showcasing upgraded fixtures, quartz countertops, and a spa-like ambiance. This home also features a durable concrete tile roof, providing peace of mind and long-lasting curb appeal. Outdoors, your private backyard paradise awaits. Enjoy a sparkling pool and relaxing spa, a custom patio cover, and a sit-down BBQ island — the perfect setup for entertaining friends and family year-round. The property also includes RV parking, a large storage shed, and a 3-car garage with built-in cabinets for ultimate convenience. Luxury Living Meets Equestrian Charm in Yorba Linda! This equestrian-zoned property offers direct access to the Yorba Linda Trails via a private easement, making it ideal for horse lovers, hikers, and outdoor enthusiasts. The location is unbeatable — walking distance to the Yorba Linda Community Center, Veterans Park, Nixon Library, the new Mormon Temple, and numerous churches. Top-rated schools and a friendly, quiet neighborhood make this home a true gem for families. Best of all — there are NO HOA dues, NO CC&Rs, and NO Mello-Roos, giving you the freedom to truly make this property your own without additional monthly costs. This is more than just a home — it's a lifestyle. Experience the perfect blend of modern upgrades, functional spaces, and a prime Yorba Linda location. Don't miss your chance to make this one-of-a-kind property yours!
Location
State CA
County Orange
Area 85 - Yorba Linda
Rooms
Other Rooms Shed(s), Storage
Main Level Bedrooms 1
Interior
Interior Features Built-in Features, Block Walls, Ceiling Fan(s), Cathedral Ceiling(s), Eat-in Kitchen, Granite Counters, High Ceilings, Open Floorplan, Quartz Counters, Recessed Lighting, Bedroom on Main Level, Utility Room, Walk-In Closet(s)
Heating Central, Forced Air, Natural Gas
Cooling Central Air, Electric, Whole House Fan, Attic Fan
Flooring Laminate
Fireplaces Type Family Room, Gas, Living Room, Wood Burning
Fireplace Yes
Appliance Double Oven, Dishwasher, Electric Oven, Gas Cooktop, Disposal, Gas Water Heater, Microwave, Water Softener
Laundry Washer Hookup, Electric Dryer Hookup, Gas Dryer Hookup, Inside
Exterior
Exterior Feature Lighting, Rain Gutters
Parking Features Boat, Concrete, Door-Multi, Direct Access, Driveway, Garage Faces Front, Garage, RV Access/Parking, One Space, On Street
Garage Spaces 3.0
Garage Description 3.0
Fence Good Condition
Pool Fiberglass, In Ground, Private
Community Features Biking, Curbs, Fishing, Golf, Gutter(s), Hiking, Horse Trails, Stable(s), Storm Drain(s), Street Lights, Suburban, Sidewalks
Utilities Available Cable Available, Cable Connected, Electricity Available, Electricity Connected, Natural Gas Available, Natural Gas Connected, Phone Available, Sewer Connected, Underground Utilities, Water Available, Water Connected
View Y/N No
View None
Roof Type Concrete
Accessibility Safe Emergency Egress from Home
Porch Concrete, Patio
Total Parking Spaces 6
Private Pool Yes
Building
Lot Description Back Yard, Cul-De-Sac, Horse Property, Sprinklers In Rear, Sprinklers In Front, Landscaped, Sprinklers Timer, Sprinklers On Side, Sprinkler System
Faces East
Story 2
Entry Level Two
Foundation Slab
Sewer Public Sewer
Water Public
Level or Stories Two
Additional Building Shed(s), Storage
New Construction No
Construction Status Updated/Remodeled
Schools
Elementary Schools Rose Drive
Middle Schools Yorba Linda
High Schools Eldorado
School District Placentia-Yorba Linda Unified
Others
Senior Community No
Tax ID 33443104
Security Features Security System,Carbon Monoxide Detector(s),Smoke Detector(s)
Acceptable Financing Cash, Cash to New Loan, Conventional, VA Loan
Horse Property Yes
Listing Terms Cash, Cash to New Loan, Conventional, VA Loan
Financing Cash
Special Listing Condition Standard
Read Less

Bought with Britt Nelson American Home Realty
GET MORE INFORMATION




