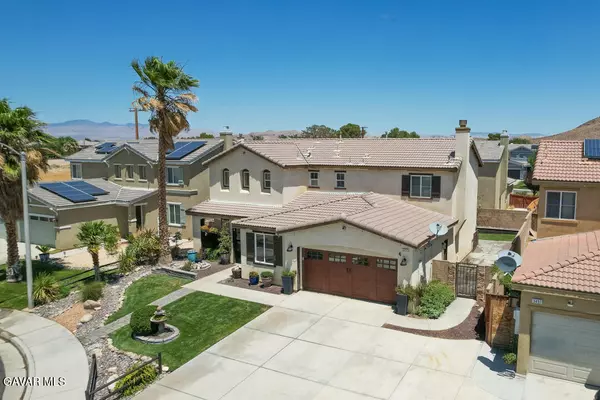For more information regarding the value of a property, please contact us for a free consultation.
3455 Pine Mist CT Rosamond, CA 93560
Want to know what your home might be worth? Contact us for a FREE valuation!
Our team is ready to help you sell your home for the highest possible price ASAP
Key Details
Sold Price $525,000
Property Type Single Family Home
Sub Type Single Family Residence
Listing Status Sold
Purchase Type For Sale
Square Footage 2,688 sqft
Price per Sqft $195
MLS Listing ID 25005007
Sold Date 08/28/25
Bedrooms 5
Full Baths 3
Year Built 2006
Lot Size 6,098 Sqft
Acres 0.14
Property Sub-Type Single Family Residence
Source Greater Antelope Valley Association of REALTORS®
Land Area 2688
Property Description
''Wait am I in a model home?'' That's the vibe at 3455 Pine Mist Ct - a 5-bedroom, 3-bathroom beauty tucked at the end of a quiet cul-de-sac that's the definition of move-in ready. With crisp crown molding, wainscoting, decorative paneling, and engineered hardwood flooring throughout, this home gives off serious ''I have my life together'' energy - even if you're serving cereal for dinner. The open-concept layout is perfect for real life and real entertaining. Whether you're corralling kids, hosting taco night, or just trying to survive Monday, this space works. The kitchen is spacious and functional, the living areas flow beautifully, and every room feels intentional. Outside? The front yard is perfectly landscaped and absolutely curb-appeal goals. The backyard offers a covered patio and plenty of room to relax, BBQ, or pretend you're the kind of person who gardens. No HOA, easy access to Edwards Air Force Base, and a layout that was clearly designed for actual people? This is the one you've been waiting for. Come see it before someone else claims your Pinterest-perfect dream.
Location
State CA
County Kern
Zoning R1
Direction From the 14 fwy exit on Rosamond Blvd, travel west. Turn right on 35th St. W. Turn right onto Stetson, left on Palm Frond St. and left on Pine Mist. Arrive at 3455 Pine Mist Ct on the right.
Rooms
Family Room true
Interior
Heating Natural Gas
Cooling Central Air/Evap
Flooring Hardwood
Fireplace Yes
Appliance Dishwasher, Disposal, Gas Oven, Microwave, Refrigerator, None
Laundry Laundry Room
Exterior
Garage Spaces 2.0
Pool None
Roof Type Tile
Street Surface Paved
Porch Covered
Building
Lot Description Unknown, Sprinklers In Front
Story 2
Foundation Slab
Water Public
Structure Type Comments
Read Less
GET MORE INFORMATION




