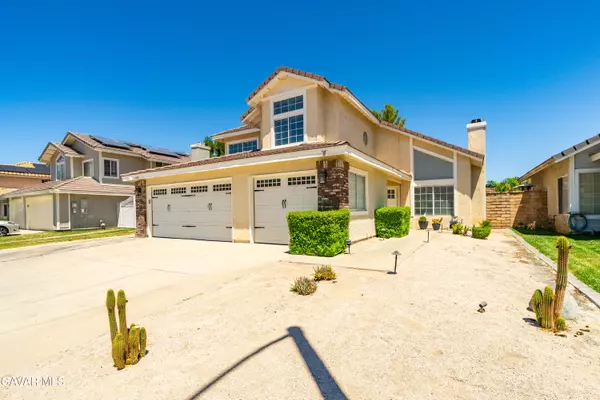For more information regarding the value of a property, please contact us for a free consultation.
1609 Silvia AVE Lancaster, CA 93535
Want to know what your home might be worth? Contact us for a FREE valuation!
Our team is ready to help you sell your home for the highest possible price ASAP
Key Details
Sold Price $510,000
Property Type Single Family Home
Sub Type Single Family Residence
Listing Status Sold
Purchase Type For Sale
Square Footage 2,160 sqft
Price per Sqft $236
MLS Listing ID 25005742
Sold Date 08/26/25
Style Traditional
Bedrooms 4
Full Baths 3
Year Built 1990
Lot Size 5,662 Sqft
Acres 0.13
Property Sub-Type Single Family Residence
Source Greater Antelope Valley Association of REALTORS®
Land Area 2160
Property Description
A True Masterpiece - Thoughtfully Remodeled Inside and Out.
Welcome to a home that truly stands apart. This stunning residence has been meticulously remodeled with high-end finishes, quality craftsmanship, and attention to every detail. From curb appeal to custom upgrades, this property offers a rare combination of elegance, comfort, and functionality.
As you enter, you're welcomed by soaring ceilings and an abundance of natural light that fills the formal living and dining rooms—creating a sense of openness and grandeur.
The heart of the home is the fully remodeled kitchen, which features custom cabinetry, elegant quartz countertops, a large center island, and sleek black stainless steel appliances. Whether you're a casual cook or an experienced chef, this kitchen offers the perfect blend of beauty and function. It opens to the inviting family room, anchored by a cozy fireplace—creating a warm and comfortable space for gatherings or quiet evenings.
Downstairs also includes a spacious guest bedroom and a fully renovated bathroom featuring a freestanding clawfoot tub, custom finishes, and stylish fixtures—offering a spa-like retreat for guests or multigenerational living.
Upstairs, the primary suite is a true sanctuary. Vaulted ceilings add volume and light, while the ensuite bathroom has been beautifully reimagined with a double vanity, luxurious soaker tub, oversized walk-in shower with custom tile work.
The secondary upstairs bathroom has also been tastefully remodeled and showcases a walk-in shower adorned with striking tile work and high-end finishes.
Oustside is a private backyard oasis designed with entertaining in mind. The covered patio includes a ceiling fan for comfort and overlooks a custom outdoor kitchen that is truly second to none. Featuring three built-in barbecues, a pizza oven, a smoker, and a large outdoor fireplace, this space is ready for entertaining. Beautiful custom stonework and blockwall fencing add to the privacy.
RV Access too!
Location
State CA
County Los Angeles
Zoning LRD21*
Direction Lancaster Blvd to 15th E N to Kettering E to Bevington N to Silvia go East
Rooms
Family Room true
Interior
Interior Features Breakfast Bar
Cooling Central Air/Refrig
Flooring Carpet, Tile, Laminate
Fireplace Yes
Appliance Dishwasher, Disposal, Gas Oven, Microwave, None
Laundry Laundry Room, Downstairs
Exterior
Garage Spaces 3.0
Fence Block
Pool None
Roof Type Tile
Street Surface Paved
Porch Covered
Building
Lot Description Rectangular Lot
Story 2
Foundation Slab
Water Public
Architectural Style Traditional
Structure Type Stucco,Wood Siding
Read Less



