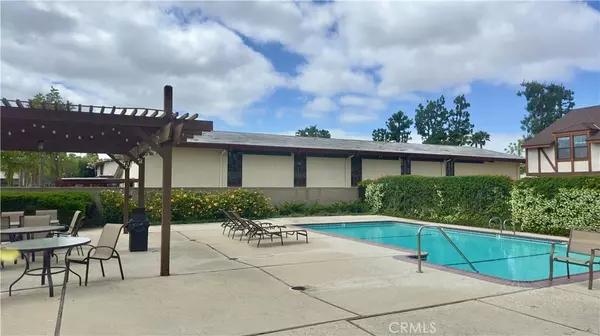For more information regarding the value of a property, please contact us for a free consultation.
1133 S Paula DR #7 Fullerton, CA 92833
Want to know what your home might be worth? Contact us for a FREE valuation!

Our team is ready to help you sell your home for the highest possible price ASAP
Key Details
Sold Price $610,000
Property Type Condo
Sub Type Condominium
Listing Status Sold
Purchase Type For Sale
Square Footage 1,240 sqft
Price per Sqft $491
Subdivision Chelsea Park Estates (Chel)
MLS Listing ID WS25116043
Sold Date 07/28/25
Bedrooms 2
Full Baths 2
Half Baths 1
Construction Status Updated/Remodeled
HOA Fees $483/mo
HOA Y/N Yes
Year Built 1980
Lot Size 2.070 Acres
Property Sub-Type Condominium
Property Description
Upgraded Tudor Townhouse with dual master suites, both with vaulted ceilings. All 3 bathrooms are remodeled with one having a travertine tiled dual shower, which was a $10,000 upgrade. First level eco-friendly bamboo flooring, custom wet bar, electrically ignited gas marble fireplace and custom wood mantle, custom computer niche with shelves, granite countertops in the kitchen, a bay window, 6-panel doors, upgraded lighting fixtures throughout, inside laundry room with overhead cabinets for storage, central air & heat, upgraded baseboards, newer carpet, a patio area, detached garage with workbench and upgraded lighting. Located in the beautiful, gated community of Chelsea Park Estates with pool and spa.
Location
State CA
County Orange
Area 83 - Fullerton
Interior
Interior Features All Bedrooms Up
Heating Central
Cooling Central Air
Fireplaces Type Living Room
Fireplace Yes
Appliance Dryer, Washer
Laundry Laundry Room
Exterior
Garage Spaces 2.0
Garage Description 2.0
Pool Association
Community Features Urban
Amenities Available Controlled Access, Maintenance Front Yard, Pool, Spa/Hot Tub
View Y/N No
View None
Total Parking Spaces 2
Private Pool No
Building
Story 2
Entry Level Two
Sewer Public Sewer
Water Public
Level or Stories Two
New Construction No
Construction Status Updated/Remodeled
Schools
School District Fullerton Joint Union High
Others
HOA Name unknown
Senior Community No
Tax ID 93777007
Acceptable Financing Conventional
Listing Terms Conventional
Financing Conventional
Special Listing Condition Standard
Read Less

Bought with Missy Sandefur Jason Mitchell R. E. Calif.
GET MORE INFORMATION




