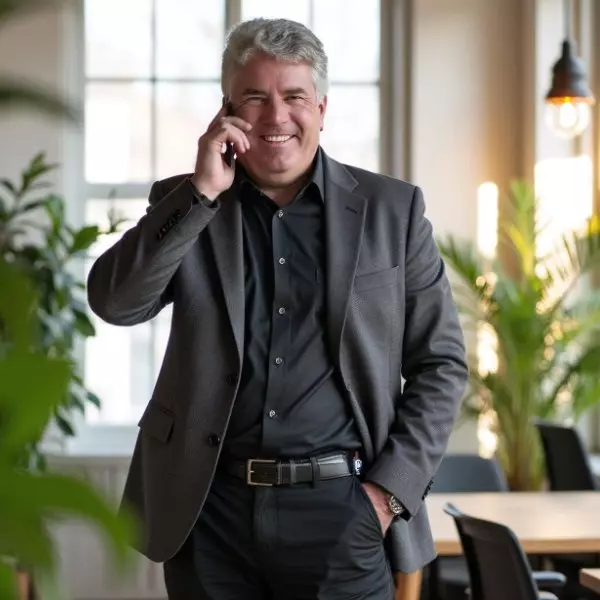For more information regarding the value of a property, please contact us for a free consultation.
428 Summerwood Pkwy #428 Oroville, CA 95966
Want to know what your home might be worth? Contact us for a FREE valuation!

Our team is ready to help you sell your home for the highest possible price ASAP
Key Details
Sold Price $139,500
Property Type Manufactured Home
Listing Status Sold
Purchase Type For Sale
Square Footage 1,716 sqft
Price per Sqft $81
MLS Listing ID OR22000770
Sold Date 02/18/22
Bedrooms 3
Full Baths 2
Construction Status Turnkey
HOA Y/N No
Land Lease Amount 604.0
Year Built 2003
Property Description
TURN-KEY MANUFACTURED HOME is located in The Oaks Senior Community near Lake Oroville. The home has 3 bedrooms and 2 baths with a central living area separating the primary suite from the other 2 bedrooms. Large kitchen has a stainless refrigerator and gas range which are included in the sale. A laundry room off the kitchen has a walk-in pantry. A New Roof was installed in 2019, as well as New Laminate flooring, New Plantation shutters on the windows, and New Ceiling fans. Open plan living area features a vaulted ceiling, bright interior, and an electric fireplace. The interior was entirely repainted. All three bedrooms have walk-in closets. Large back yard provides a perfect outdoor entertaining area. There is a detached double garage as well as room for several vehicles in the driveway. A back yard shed provides additional storage. This is retirement living at its best. The Oaks is a senior park for ages 55 and older. Buyers must apply for park residence and be approved before purchasing a home. Lake Oroville is only a few minutes away for fishing and boating activities.
Location
State CA
County Butte
Building/Complex Name The Oaks
Rooms
Other Rooms Shed(s)
Interior
Interior Features Ceiling Fan(s), Laminate Counters, All Bedrooms Down, Main Level Primary
Heating Central, Propane
Cooling Central Air
Flooring Carpet, Laminate
Fireplace No
Appliance Dishwasher, Gas Range, Refrigerator
Laundry Inside, Laundry Room
Exterior
Parking Features Concrete, Door-Single, Driveway, Garage Faces Front, Garage, Garage Door Opener
Garage Spaces 2.0
Garage Description 2.0
Fence None
Pool Community
Community Features Biking, Foothills, Gated, Pool
Utilities Available Cable Available, Electricity Connected, Propane, Sewer Connected, Water Connected
View Y/N Yes
View Neighborhood
Roof Type Composition
Porch Covered, Deck
Total Parking Spaces 2
Private Pool No
Building
Lot Description Gentle Sloping, Sprinklers Timer, Sprinkler System
Faces North
Story One
Entry Level One
Sewer Public Sewer
Water Public
Level or Stories One
Additional Building Shed(s)
Construction Status Turnkey
Schools
School District Oroville Union
Others
Senior Community Yes
Tax ID 910028485000
Security Features Gated Community
Acceptable Financing Cash, Cash to New Loan
Listing Terms Cash, Cash to New Loan
Financing Conventional
Special Listing Condition Standard
Read Less

Bought with Julia Sanchez Anderson Real Estate Sales
GET MORE INFORMATION


