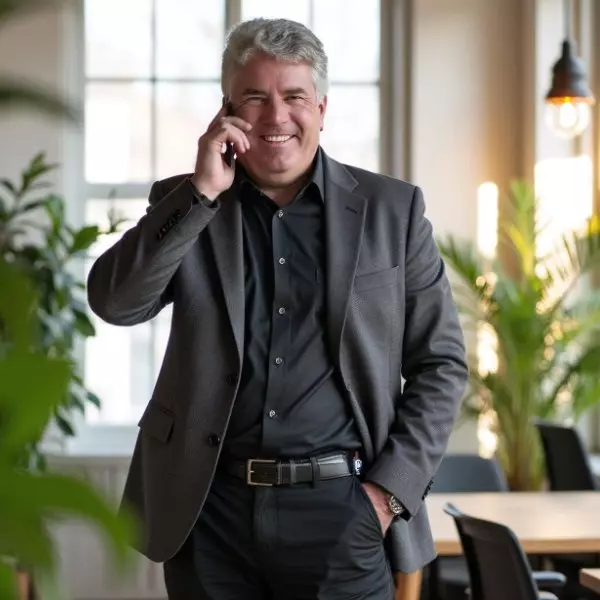For more information regarding the value of a property, please contact us for a free consultation.
15748 37th AVE Clearlake, CA 95422
Want to know what your home might be worth? Contact us for a FREE valuation!

Our team is ready to help you sell your home for the highest possible price ASAP
Key Details
Sold Price $235,000
Property Type Single Family Home
Sub Type Single Family Residence
Listing Status Sold
Purchase Type For Sale
Square Footage 1,395 sqft
Price per Sqft $168
MLS Listing ID LC21240365
Sold Date 06/28/22
Bedrooms 2
Full Baths 2
Construction Status Repairs Cosmetic,Turnkey
HOA Y/N No
Year Built 2006
Lot Size 7,461 Sqft
Property Sub-Type Single Family Residence
Property Description
This Custom Built home is Uniquely Constructed for Maximum Energy Efficiency 8inch walls . Walking in you will find this home to be "Light!" "Bright!" and "Open!" Special touches have been added to the charm of if the home. Tile Counters in Kitchen & Bathroom are Custom Design adding to the uniqueness of this home. Kitchen is open to Family room area. Fireplace was shipped in from Sweden and is way Efficiency. Inside Laundry room with hookups for stackable unit. Huge Bathroom with oversized Bathtub. Outside even the Walk Way to the over sized 2 stall garage has that special touch of character. Large back yard. Front Yard has possibility of Circular Driveway. Plenty of parking for 8 or more Cars. RV Parking possible also. Welcome to your new Home!!! Furniture maybe included in sale. All offers to be written on a Probate Purchase Agreement.
Location
State CA
County Lake
Area Lccle - Clearlake East
Rooms
Main Level Bedrooms 2
Interior
Interior Features Built-in Features, Ceiling Fan(s), Cathedral Ceiling(s), High Ceilings, Open Floorplan, Pull Down Attic Stairs, Partially Furnished, Tile Counters, Bedroom on Main Level, Main Level Primary
Heating Fireplace(s), Wood
Cooling Evaporative Cooling
Flooring Wood
Fireplaces Type Living Room, Wood Burning
Fireplace Yes
Appliance Microwave, Refrigerator, Vented Exhaust Fan, Water Heater
Laundry Washer Hookup, Electric Dryer Hookup, Laundry Room, Stacked
Exterior
Parking Features Door-Multi, Direct Access, Driveway, Garage Faces Front, Garage, Gravel, Oversized, RV Potential, RV Access/Parking
Garage Spaces 2.0
Garage Description 2.0
Fence Wood
Pool None
Community Features Biking, Dog Park, Fishing, Golf, Hiking, Horse Trails, Hunting, Mountainous, Near National Forest, Park, Preserve/Public Land, Water Sports
Utilities Available Cable Available, Electricity Connected, Phone Available, Sewer Connected, Water Connected
View Y/N Yes
View Neighborhood, Trees/Woods
Roof Type Composition,Shingle
Accessibility Accessible Hallway(s)
Total Parking Spaces 12
Private Pool No
Building
Lot Description 0-1 Unit/Acre, Sloped Down, Gentle Sloping, Rectangular Lot
Story 1
Entry Level One
Sewer Public Sewer
Water Public
Architectural Style Custom
Level or Stories One
New Construction No
Construction Status Repairs Cosmetic,Turnkey
Schools
School District Konocti Unified
Others
Senior Community No
Tax ID 041386330000
Security Features 24 Hour Security,Smoke Detector(s)
Acceptable Financing Cash, Cash to New Loan, Conventional, FHA, USDA Loan, VA Loan
Listing Terms Cash, Cash to New Loan, Conventional, FHA, USDA Loan, VA Loan
Financing Conventional
Special Listing Condition Probate Listing
Read Less

Bought with General NONMEMBER NONMEMBER MRML
GET MORE INFORMATION




