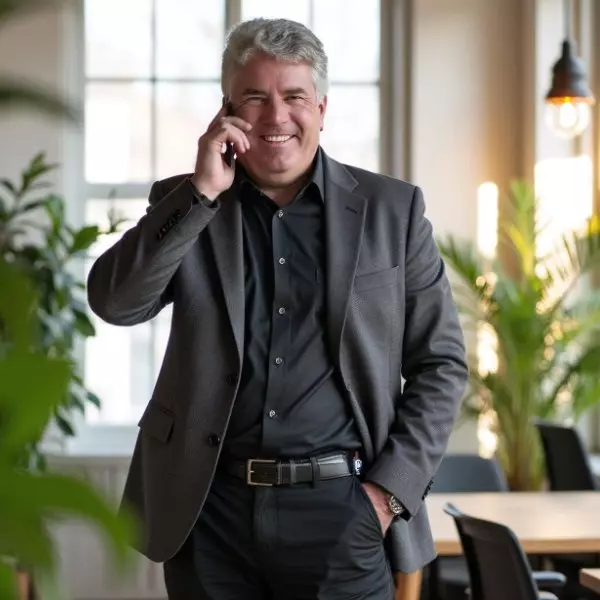For more information regarding the value of a property, please contact us for a free consultation.
2960 Calle Frontera San Clemente, CA 92673
Want to know what your home might be worth? Contact us for a FREE valuation!

Our team is ready to help you sell your home for the highest possible price ASAP
Key Details
Sold Price $1,675,000
Property Type Single Family Home
Sub Type Single Family Residence
Listing Status Sold
Purchase Type For Sale
Square Footage 2,309 sqft
Price per Sqft $725
Subdivision ,The Coast
MLS Listing ID OC22078056
Sold Date 05/26/22
Bedrooms 4
Full Baths 2
Three Quarter Bath 1
HOA Fees $157/mo
HOA Y/N Yes
Year Built 1986
Lot Size 7,840 Sqft
Property Sub-Type Single Family Residence
Property Description
Welcome to 2960 Calle Frontera, a 4 bedroom (1 bedroom down), 3 bath, 2300+ sq ft., single family home on a 7800+ lot, situated in the highly coveted The Coast community in the quintessential surf city of San Clemente. This home exudes TRUE PRIDE of OWNERSHIP at every turn. From the moment you pull up you'll notice the small details have been covered along w/ the abundance of extras at every point. A 3 car garage w/ a vast driveway enveloped in low maintenance pavers, a custom double-door wrought iron gate, decorative ledger stone on both sides of the garage doors & at the entry, & mature tropical landscaping all the way around are just the beginning. As you enter through a gorgeous set of double-doors, the formal living area is anchored w/ vaulted ceilings, crown molding thru-out, rich dark wood engineered flooring, & an abundance of natural sunlight streaming through the crisp white plantation shutters. A few steps away is the formal dining area where you can easily fit a table for the whole family plus a few extra guests & still have plenty of room! The kitchen & den area are located off the back where you'll probably spend most of your time. Recessed lighting, slate flooring, a drop in gas range, oven, microwave, tons of cabinet space, a wet-bar area & much more make this kitchen a breeze to entertain & host gatherings. The den area has a gas fireplace, a tropical themed ceiling fan, & 2 sets of French doors that lead to the backyard. A downstairs bedroom w/ mirrored closet doors, an upgraded guest bathroom w/ tiled shower, & inside laundry area round out the first floor. Upstairs you have 2 additional bedrooms, both of which are good sized, each w/ a ceiling fan & plantation shutters. One even has a peak-a-boo ocean view! A hallway bathroom w/ tiled flooring, butcher block counter, white subway style backsplash, & above sink vanity service both bedrooms. The master suite located on the opposite side has a double-door entry, 2 sets of mirrored closet doors (one is walk-in closet), a dual sink vanity, vaulted ceilings & plantation shutters. But the backyard is where the magic happens w/ so many spots to choose from! You can sit under the patio cover, enjoy a Bbq & stare at the sun kissed skies or hang out by the fire pit at night gazing at the stars. And if you have a green thumb there are planter boxes ready for the fall's coming harvest. So many more updates/upgrades to mention but probably best to come & see for yourself before it's too late & SOLD!
Location
State CA
County Orange
Area Cd - Coast District
Rooms
Main Level Bedrooms 1
Interior
Interior Features Wet Bar, Built-in Features, Block Walls, Chair Rail, Ceiling Fan(s), Crown Molding, Cathedral Ceiling(s), High Ceilings, Pantry, Recessed Lighting, Storage, Tile Counters, Unfurnished, Bedroom on Main Level, Primary Suite, Walk-In Closet(s)
Heating Central, Natural Gas
Cooling None
Flooring Laminate
Fireplaces Type Decorative, Family Room, Gas
Fireplace Yes
Appliance Built-In Range, ENERGY STAR Qualified Water Heater, Electric Oven, Gas Cooktop, Disposal, Gas Water Heater, Ice Maker, Microwave, Refrigerator, Vented Exhaust Fan, Water To Refrigerator, Water Heater, Water Purifier
Laundry Washer Hookup, Electric Dryer Hookup, Gas Dryer Hookup, Inside
Exterior
Exterior Feature Brick Driveway
Parking Features Concrete, Driveway, Garage Faces Front, Garage, On Street
Garage Spaces 3.0
Garage Description 3.0
Fence Block, Brick, Good Condition, Stucco Wall, Wood
Pool None
Community Features Biking, Curbs, Dog Park, Foothills, Fishing, Golf, Gutter(s), Hiking, Park, Storm Drain(s), Street Lights, Suburban, Sidewalks
Amenities Available Call for Rules, Maintenance Grounds, Pet Restrictions, Trail(s)
View Y/N Yes
View Neighborhood, Ocean, Peek-A-Boo
Roof Type Asphalt,Composition
Total Parking Spaces 6
Private Pool No
Building
Lot Description Back Yard, Front Yard, Lawn, Landscaped
Story 2
Entry Level Two
Sewer Public Sewer
Water Public
Level or Stories Two
New Construction No
Schools
School District Capistrano Unified
Others
HOA Name The Coast
Senior Community No
Tax ID 68012103
Acceptable Financing Cash, Cash to New Loan, Conventional
Listing Terms Cash, Cash to New Loan, Conventional
Financing Conventional
Special Listing Condition Standard
Read Less

Bought with Jeff Daniel Coldwell Banker Realty
GET MORE INFORMATION




