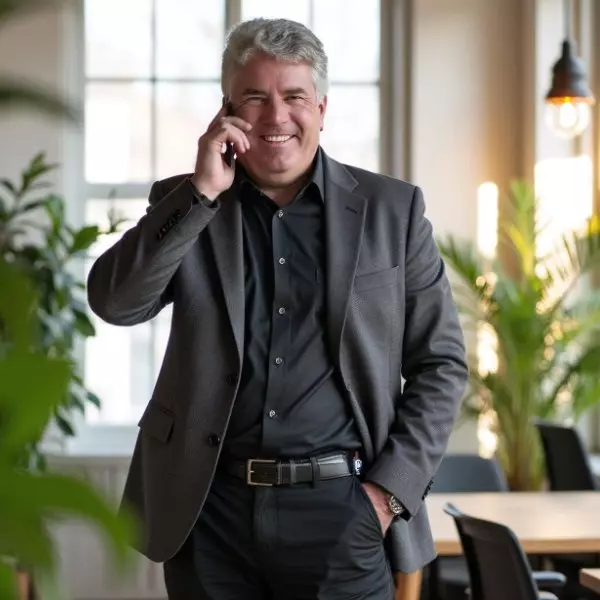For more information regarding the value of a property, please contact us for a free consultation.
2295 Oro Quincy HWY Oroville, CA 95966
Want to know what your home might be worth? Contact us for a FREE valuation!

Our team is ready to help you sell your home for the highest possible price ASAP
Key Details
Sold Price $249,000
Property Type Commercial
Sub Type Mixed Use
Listing Status Sold
Purchase Type For Sale
MLS Listing ID OR21260037
Sold Date 05/23/22
HOA Y/N No
Year Built 1943
Lot Size 0.550 Acres
Property Sub-Type Mixed Use
Property Description
Storefront Style Residential/Commercial Mixed Use Building. Ideal location for on site living/business idea, or utilize strictly as business. A total of 3,750sf+/- of indoor space. Circle drive & large front parking area. Building consists of 1,250sf of interior space used as residential most recently, along with 2,500+/-sf of interior shop space. Each with their own frontage access points. The interior residential related side appears to have the look of an old retail shop semi converted to residential quarters. Thru the front door you walk into great room with converted den off to the side. There is a small kitchenette just thru the hall, a half bath off kitchen, followed by small storage room, walk in closet, large storage room at far rear & walk in shower off in corner. There appears to be some sort of cooling/heating unit. The shop itself is about 50ft x 50ft with large roll up door for vehicle access, 1/2 bath & tall ceilings. 4 car parking possible in sectioned off shop surrounded in work benches, power supplies, etc. Side & rear is gated & fenced off with chain link. Side gravel access to rear yard with patio, carport & garden area. Some potential allowances in the MXC Zoning include: Food & Beverage Sales, General Retail, Plant Nursery & Garden Supply, Business Support Services, Veterinarian, Restaurant/Cafe, Etc. With Use Permit: Repair Services, Manufacturing, Personal Services, Smoke Shop, Etc. Have your agent refer to other docs in MLS for full zoning info & floor plan sketch/layout.
Location
State CA
County Butte
Zoning MXC-Mixed Use
Rooms
Other Rooms Living Quarters
Interior
Heating Central
Cooling Central Air
Fireplace No
Laundry Inside
Exterior
Fence Chain Link, Good Condition
Roof Type Composition,Metal,Mixed
Building
Lot Description Level, Street Level
Water Public
Additional Building Living Quarters
Others
Tax ID 033480023000
Acceptable Financing Cash, Submit
Listing Terms Cash, Submit
Financing Cash to New Loan
Special Listing Condition Standard
Read Less

Bought with Katee Green Fathom Realty Group, Inc.
GET MORE INFORMATION



