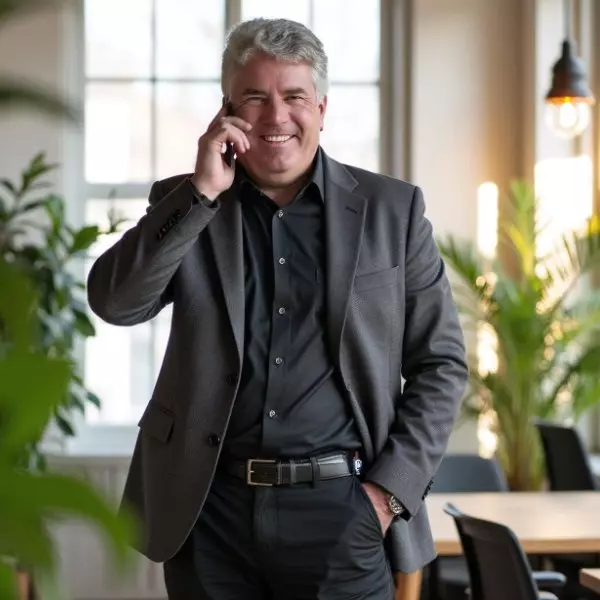For more information regarding the value of a property, please contact us for a free consultation.
43 Butte Woods DR Oroville, CA 95966
Want to know what your home might be worth? Contact us for a FREE valuation!

Our team is ready to help you sell your home for the highest possible price ASAP
Key Details
Sold Price $530,000
Property Type Single Family Home
Sub Type Single Family Residence
Listing Status Sold
Purchase Type For Sale
Square Footage 1,865 sqft
Price per Sqft $284
MLS Listing ID OR22060882
Sold Date 05/17/22
Bedrooms 3
Full Baths 2
HOA Y/N No
Year Built 2005
Lot Size 8,276 Sqft
Property Sub-Type Single Family Residence
Property Description
Premiere Oroville Location with a view and a resort style pool! This property is uniquely situated in an amazing community only minutes from town & Lake Oroville and has plenty of upgrades that will take your breath away. It's absolutely stunning and 1983 Sq feet/open concept layout 3 Bedroom 2 Bath. Custom built in 2005 and very spacious with high vaulted ceilings, crown molding, upgraded interior doors & hardware, front door at entry, skylights, vaulted ceilings, ceiling fans, gas fireplace, whole house fan, central heat & air, recessed lighting/custom ceiling treatments, and an abundance of windows with lots of charm and character. Elegant custom cherry cabinets throughout this spacious home with plenty of storage. The Open Galley Kitchen comes with Corian countertops, Cherry Cabinets, & Stainless-steel appliances including Jenn-Air down drafted range in large kitchen island. You will fall in love with the oversized master bedroom & master bathroom suite. It is definitely a must see and conveniently located at the end of the hall with entrance to the covered back patio. Family and Friends will fall in love with the custom 8-foot pool built in 2016 by Blue Haven Pools and the backyard that includes: water feature, blue zone, pergola & gas fire pit, professionally landscaped, Outdoor lighting & Sprinkler system. Upper deck and lower deck extends the entire length of the back of the house w Trex decking and powered coated rail with a privacy fence. Garage is fully sheet rocked and insulated and an additional lighted metal carport is situated next to the garage which is perfect for an RV or Boat Parking. Call your realtor for a showing today, this stunning home will not last long.
Location
State CA
County Butte
Zoning R1
Rooms
Main Level Bedrooms 3
Interior
Interior Features Breakfast Bar, Balcony, Breakfast Area, Ceiling Fan(s), Crown Molding, Living Room Deck Attached, Open Floorplan, Stone Counters, Recessed Lighting, Bedroom on Main Level, Galley Kitchen, Main Level Primary, Primary Suite, Walk-In Closet(s)
Heating Central
Cooling Central Air, ENERGY STAR Qualified Equipment
Flooring Wood
Fireplaces Type Family Room
Fireplace Yes
Laundry Inside, Laundry Room
Exterior
Parking Features Concrete, Carport, Detached Carport, Driveway Level, Garage Faces Front, RV Access/Parking
Garage Spaces 2.0
Garage Description 2.0
Fence Good Condition
Pool Gunite, Private
Community Features Biking, Foothills, Horse Trails, Suburban
View Y/N Yes
View Mountain(s)
Roof Type Composition
Porch Covered, Deck, Front Porch
Total Parking Spaces 2
Private Pool Yes
Building
Lot Description 0-1 Unit/Acre
Story 1
Entry Level One
Sewer Public Sewer
Water Public
Architectural Style Contemporary
Level or Stories One
New Construction No
Schools
School District Oroville City
Others
Senior Community Yes
Tax ID 079040026000
Acceptable Financing Submit
Listing Terms Submit
Financing Conventional
Special Listing Condition Standard
Read Less

Bought with Andy Nelson eXp Realty of California Inc
GET MORE INFORMATION


