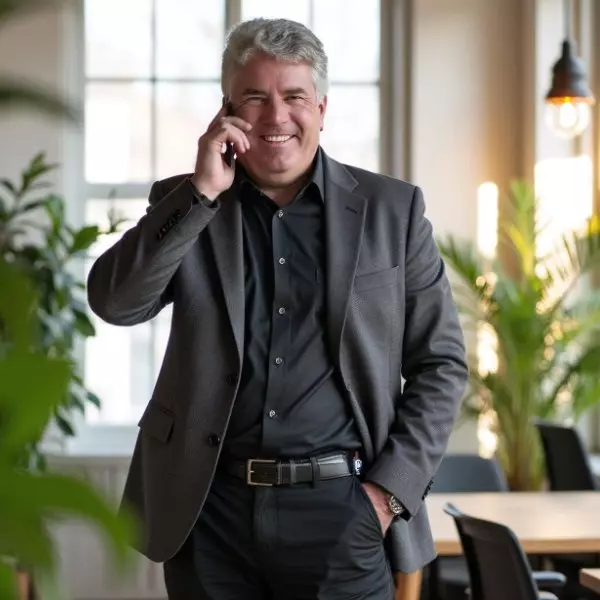For more information regarding the value of a property, please contact us for a free consultation.
3055 Foothill BLVD Oroville, CA 95966
Want to know what your home might be worth? Contact us for a FREE valuation!

Our team is ready to help you sell your home for the highest possible price ASAP
Key Details
Sold Price $565,000
Property Type Single Family Home
Sub Type Single Family Residence
Listing Status Sold
Purchase Type For Sale
Square Footage 2,575 sqft
Price per Sqft $219
MLS Listing ID OR22019618
Sold Date 05/09/22
Bedrooms 4
Full Baths 3
Construction Status Updated/Remodeled
HOA Y/N No
Year Built 1961
Lot Size 0.780 Acres
Property Sub-Type Single Family Residence
Property Description
Beautiful custom built 4 bedroom/3 bathroom home on over 3/4 of an acre lot located in the East Foothills. This home is 2575 sq ft with newly installed OWNED solar panels to save you on your electricity bill. There is a large covered carport with RV hookups and a new storage building. This home has had an impeccable remodel! Great room has cathedral ceilings with large custom windows to let in all that natural lighting and sliding doors to lead you to the captivating large built in swimming pool with covered patio and barbecue area. The main level has a large fireplace, newly installed luxury vinyl plank flooring and new paint. Kitchen has stainless appliances, built in elegant alcove bench and a walk-in pantry. Newly installed recessed lighting and light fixtures throughout. There is also a bathroom on this floor that has direct access from the pool area. Large stairway leads up to a big open area and off of that area there are three bedrooms and one bathroom. All bedrooms have lush carpet. Most all windows and doors in the home have been upgraded. Downstairs will lead you to the master suite. Master suite has many closets including a large walk in closet, the room has extra room for additional seating area or office. Bathroom has a new tiled shower and a new vanity. Also on this level leads into the oversized finished garage and large utility room with newly installed tankless water heater. Seller recently upgraded the main electrical panel to a 200 amp service. The exterior was recently upgraded with hardie siding and new paint. Also newly installed high quality white vinyl fencing around the backyard and pool. The upper backyard was recently leveled with new beautiful brick retaining wall, an area where you can do many things: playground, fire pit, game area etc.
Location
State CA
County Butte
Zoning AR
Rooms
Other Rooms Storage
Interior
Interior Features Built-in Features, Breakfast Area, Ceiling Fan(s), Cathedral Ceiling(s), Multiple Staircases, Pantry, Recessed Lighting, Tile Counters, Multiple Primary Suites, Primary Suite, Walk-In Pantry, Walk-In Closet(s)
Heating Central, Solar, Wood Stove
Cooling Central Air, Wall/Window Unit(s)
Flooring Carpet, Vinyl
Fireplaces Type Living Room, Wood Burning
Fireplace Yes
Appliance Tankless Water Heater
Laundry Inside, Laundry Room
Exterior
Parking Features Detached Carport, Direct Access, Driveway, Garage, Oversized, RV Hook-Ups, RV Access/Parking
Garage Spaces 3.0
Garage Description 3.0
Fence New Condition, Privacy, Vinyl
Pool Gunite, Private
Community Features Biking, Dog Park, Foothills, Fishing, Golf, Hiking, Horse Trails, Hunting, Lake, Mountainous, Park, Water Sports
View Y/N Yes
View Neighborhood
Porch Concrete, Covered
Total Parking Spaces 3
Private Pool Yes
Building
Lot Description Agricultural, Back Yard, Front Yard, Paved, Rolling Slope, Sloped Up
Story Multi/Split
Entry Level Multi/Split
Sewer Unknown
Water Public
Architectural Style Custom
Level or Stories Multi/Split
Additional Building Storage
New Construction No
Construction Status Updated/Remodeled
Schools
School District Oroville City
Others
Senior Community No
Tax ID 079070041000
Acceptable Financing Submit
Green/Energy Cert Solar
Listing Terms Submit
Financing Conventional
Special Listing Condition Standard
Read Less

Bought with Sha Pierson Pierson Real Estate
GET MORE INFORMATION




