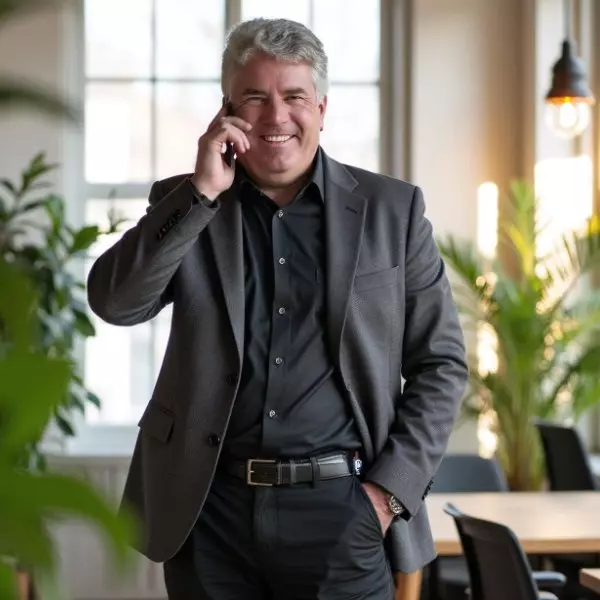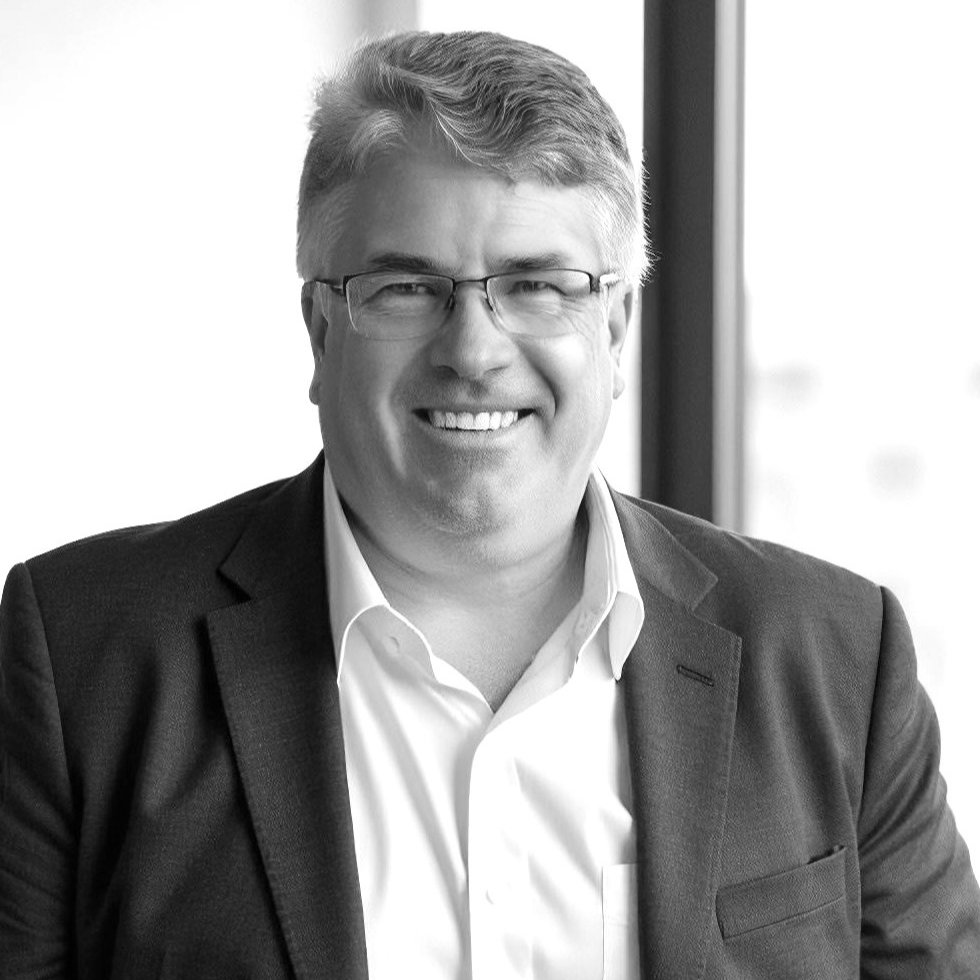For more information regarding the value of a property, please contact us for a free consultation.
15 Woodcrest DR Oroville, CA 95966
Want to know what your home might be worth? Contact us for a FREE valuation!

Our team is ready to help you sell your home for the highest possible price ASAP
Key Details
Sold Price $695,000
Property Type Single Family Home
Sub Type Single Family Residence
Listing Status Sold
Purchase Type For Sale
Square Footage 2,441 sqft
Price per Sqft $284
MLS Listing ID OR22020020
Sold Date 05/04/22
Bedrooms 3
Full Baths 2
Three Quarter Bath 1
Construction Status Updated/Remodeled,Turnkey
HOA Y/N No
Year Built 1966
Lot Size 0.710 Acres
Property Sub-Type Single Family Residence
Property Description
BEAUTIFUL HOME REMODELED FROM THE INSIDE TO THE OUTSIDE! Located at the end of a cul de sac just minutes to town, hospital and all other services. Exterior has been landscaped including sod lawn, planting areas and a new circular driveway. The new front door opens to a tiled entry and large living area with coffered ceiling plus a sliding door to new decking and views of the large pool and natural landscaping behind the property. Next to the living room you will find a family area with gas insert fireplace including a marble surround and hearth plus a sliding door to new decking and pool access. The kitchen has been completely redone with new GE Profile appliances, marble counter tops and cabinets providing lots of storage and self-closing doors. Back splash is beautifully tiled, and the coffered ceiling lights the more than ample counter space. The stove is completely gas including the oven. Off the kitchen is a large dining area with a wet bar, mini frig and lots of buffet counter-top area for easy entertaining. A large room beyond is multi-purpose for office space, hobby area, or whatever suits your needs. The master bedroom is nice size with sliding doors to the large deck areas and access to the pool. There are two closet areas with one being a walk-in located across from the master bedroom coffee area which includes an additional sink and mini frig your morning coffee break in the master suite. Master bath has double sinks with storage and a 3-shower head large walk-in shower. There are also two additional good size bedrooms. The laundry area is huge with laundry sink and a 3/4 bath and access to the backyard pool area. This home has been completely redone with new heat/air, septic system, kitchen, bathrooms, paint, flooring in all rooms, exterior paint and shows and is just like a new house. Located on the property is also an accessory unit with 1 Bd 1 Ba plus an efficiency kitchen and living area. The unit has it own new septic system & deck overlooking the pool area. The pool area has new pool decking and massive upper decking for lots of room for entertaining. Located at the end of a prime location on a cul de sac and so close to all the town and lake amenities this is a very special home. It is all here and done very professionally by local contractor John Starr of Better Builders, Inc.
Location
State CA
County Butte
Zoning AR1
Rooms
Other Rooms Guest House Detached, Guest House, Shed(s)
Main Level Bedrooms 3
Interior
Interior Features Ceiling Fan(s), Coffered Ceiling(s), Granite Counters, Living Room Deck Attached, Recessed Lighting, Storage, Solid Surface Counters, All Bedrooms Down, Main Level Primary, Primary Suite, Utility Room, Walk-In Closet(s)
Heating Central, Forced Air, Natural Gas
Cooling Central Air
Flooring Tile
Fireplaces Type Family Room, Gas, Raised Hearth
Fireplace Yes
Laundry Washer Hookup, Electric Dryer Hookup, Laundry Room
Exterior
Parking Features Circular Driveway, Concrete, Door-Multi, Direct Access, Driveway, Garage Faces Front, Garage, Garage Door Opener, On Site, RV Potential, RV Access/Parking
Garage Spaces 2.0
Garage Description 2.0
Fence New Condition, Partial, Wrought Iron
Pool Fenced, Gunite, In Ground, Private
Community Features Biking, Foothills, Fishing, Golf, Gutter(s), Hiking, Horse Trails, Lake, Water Sports
View Y/N Yes
View Neighborhood, Trees/Woods
Roof Type Metal
Total Parking Spaces 2
Private Pool Yes
Building
Lot Description Back Yard, Cul-De-Sac, Front Yard, Lawn, Landscaped
Story 1
Entry Level One
Foundation Concrete Perimeter
Sewer Septic Tank
Water Public
Level or Stories One
Additional Building Guest House Detached, Guest House, Shed(s)
New Construction No
Construction Status Updated/Remodeled,Turnkey
Schools
School District Oroville Union
Others
Senior Community No
Tax ID 068080014000
Security Features Security System,Carbon Monoxide Detector(s),Smoke Detector(s)
Acceptable Financing Cash, Cash to New Loan, Conventional
Listing Terms Cash, Cash to New Loan, Conventional
Financing Conventional
Special Listing Condition Standard
Read Less

Bought with John Russo Go West Realty
GET MORE INFORMATION




