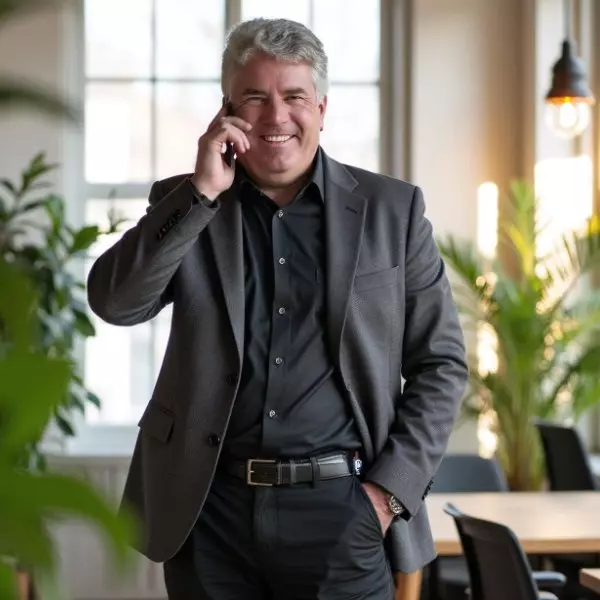For more information regarding the value of a property, please contact us for a free consultation.
17 Sun Cloud CIR Oroville, CA 95965
Want to know what your home might be worth? Contact us for a FREE valuation!

Our team is ready to help you sell your home for the highest possible price ASAP
Key Details
Sold Price $689,000
Property Type Single Family Home
Sub Type Single Family Residence
Listing Status Sold
Purchase Type For Sale
Square Footage 2,978 sqft
Price per Sqft $231
MLS Listing ID SN22001835
Sold Date 03/29/22
Bedrooms 5
Full Baths 3
Construction Status Turnkey
HOA Y/N No
Year Built 1967
Lot Size 2.510 Acres
Property Sub-Type Single Family Residence
Property Description
This incredible custom home on 2.5 acres has recently been remodeled with OWNED SOLAR and attached covered pool. Split floor plan with five bedrooms, three bathrooms and attached two car garage. This light and bright home features custom painted cabinets in kitchen and downstairs bathrooms with beautiful new laminate flooring downstairs. You will be able to store all your kitchen needs in the large kitchen with soft close cabinets and pull-out drawers with beautiful quartz countertops. Cook to your heart's desire on new GE Profile appliances with double oven, electric glass cooktop, with a large sink and dishwasher to clean it all up too. In the family room, the large fireplace alcove has custom Alder Wood Curio Cabinets to be installed soon. Entertaining and gathering delight with an eat at 11-foot peninsula. Easy access to the pool using the French doors out of the living room. Enjoy a large master bedroom with attached master bathroom with walk closet, a bank of cabinets on the wall, beautiful shower with dual shower heads with glass doors; then get out of the shower onto heated flooring. You will also find a private hot tub alcove right outside. Through the large laundry room to the left, you will find a guest bathroom with walk in shower and third very private bedroom. Stairs take you up to a guest bathroom and two more bedrooms with one bedroom being large enough to be another master. Outside there is parking for four or more vehicles, and room for RV and Boat parking too. Come view this well-appointed home and enjoy the beautiful Sunrise and Sunsets.
Location
State CA
County Butte
Area 699 - Not Defined
Rooms
Main Level Bedrooms 3
Interior
Interior Features Breakfast Bar, Built-in Features, Balcony, Ceiling Fan(s), Coffered Ceiling(s), Separate/Formal Dining Room, In-Law Floorplan, Open Floorplan, Pantry, Bedroom on Main Level, Instant Hot Water, Main Level Primary, Primary Suite, Walk-In Pantry, Walk-In Closet(s)
Heating Central, Electric, Fireplace(s)
Cooling Central Air, Electric
Flooring Carpet, Laminate
Fireplaces Type Family Room
Fireplace Yes
Appliance Dishwasher, Electric Cooktop, Electric Oven, Disposal, Water To Refrigerator, Water Heater
Laundry Washer Hookup, Electric Dryer Hookup, Inside, Laundry Room
Exterior
Garage Spaces 2.0
Garage Description 2.0
Pool Diving Board, Filtered, Indoor, In Ground, Private
Community Features Foothills, Fishing, Golf, Hiking, Horse Trails, Hunting, Lake, Park, Rural, Water Sports
Utilities Available Electricity Connected, Phone Available
View Y/N Yes
View Pool, Pasture
Roof Type Flat
Accessibility Safe Emergency Egress from Home, Accessible Doors, Accessible Entrance
Porch Concrete, Covered, Open, Patio
Total Parking Spaces 8
Private Pool Yes
Building
Lot Description Back Yard, Cul-De-Sac, Sloped Down, Front Yard, Gentle Sloping, Horse Property, Irregular Lot, Lawn, Landscaped, Sprinkler System
Story 2
Entry Level Two
Foundation Slab
Sewer Septic Tank
Water Well
Level or Stories Two
New Construction No
Construction Status Turnkey
Schools
School District Oroville Union
Others
Senior Community No
Tax ID 025350034000
Acceptable Financing Cash, Cash to New Loan, Conventional, 1031 Exchange, FHA, VA Loan
Horse Property Yes
Listing Terms Cash, Cash to New Loan, Conventional, 1031 Exchange, FHA, VA Loan
Financing Conventional
Special Listing Condition Standard
Read Less

Bought with Teri Garcia Century 21 Select
GET MORE INFORMATION


