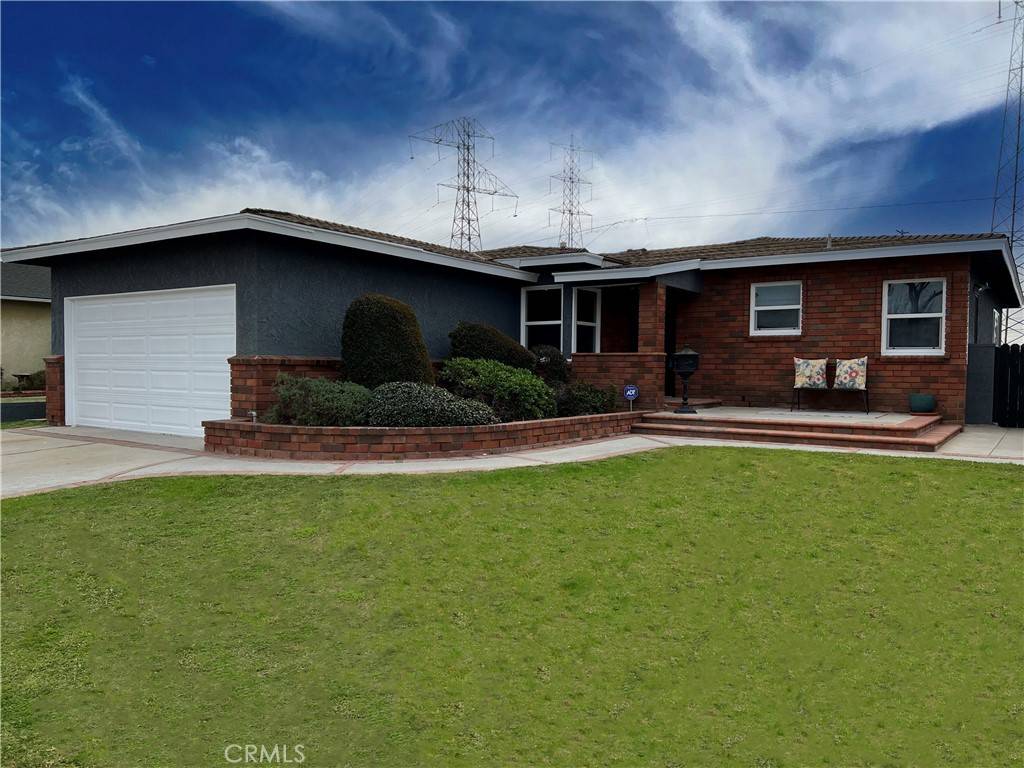For more information regarding the value of a property, please contact us for a free consultation.
6328 Cardale ST Lakewood, CA 90713
Want to know what your home might be worth? Contact us for a FREE valuation!

Our team is ready to help you sell your home for the highest possible price ASAP
Key Details
Sold Price $945,000
Property Type Single Family Home
Sub Type Single Family Residence
Listing Status Sold
Purchase Type For Sale
Square Footage 1,750 sqft
Price per Sqft $540
MLS Listing ID OC22015999
Sold Date 02/25/22
Bedrooms 3
Full Baths 2
Construction Status Updated/Remodeled,Turnkey
HOA Y/N No
Year Built 1954
Lot Size 5,475 Sqft
Property Sub-Type Single Family Residence
Property Description
Welcome to this Beautifully updated Home in an amazing Lakewood Neighborhood! The 3 bedrooms and 2 bathrooms are spacious and also include a perfect work from home office, bonus room or 4th Bedroom. Every aspect of this home is elevated and perfect for buyers who don't have time to deal with repairs. This high end remodel surpasses local flips with quality finishes such as open kitchen with Island seating, new recessed lighting, new nest operated HVAC , new cabinets and quartz countertops, new stainless steel appliances, energy efficient windows, plumbing re-pipe and newer roof! Rare to this area, this property features 1750 Sq. feet with clear sight lines to all living spaces. A must see!
Location
State CA
County Los Angeles
Area 22 - Lakewood Estates, Lakewood Manor
Zoning LKR1*
Rooms
Main Level Bedrooms 3
Interior
Interior Features Breakfast Bar, Ceiling Fan(s), Separate/Formal Dining Room, Open Floorplan, Recessed Lighting, All Bedrooms Down, Walk-In Closet(s)
Heating Central
Cooling Central Air
Flooring Carpet, Tile
Fireplaces Type Family Room
Fireplace Yes
Appliance Dishwasher, Gas Cooktop, Gas Oven, Refrigerator
Laundry Washer Hookup, Gas Dryer Hookup, Inside
Exterior
Parking Features Concrete, Driveway, Garage Faces Front, Garage, Garage Door Opener
Garage Spaces 2.0
Garage Description 2.0
Fence Block, Good Condition, Privacy, Wood
Pool None
Community Features Street Lights, Suburban, Sidewalks
View Y/N No
View None
Roof Type Composition
Porch Concrete, Open, Patio
Total Parking Spaces 2
Private Pool No
Building
Lot Description 0-1 Unit/Acre, Back Yard, Front Yard, Sprinklers In Front, Lawn
Story 1
Entry Level One
Sewer Public Sewer
Water Public
Architectural Style Traditional
Level or Stories One
New Construction No
Construction Status Updated/Remodeled,Turnkey
Schools
Middle Schools Bellflower
High Schools Mayfair
School District Bellflower Unified
Others
Senior Community No
Tax ID 7174021008
Security Features Carbon Monoxide Detector(s),Fire Detection System,Smoke Detector(s)
Acceptable Financing Cash, Cash to Existing Loan, Cash to New Loan, Conventional, Contract, Cal Vet Loan, 1031 Exchange, FHA, Trust Conveyance, Trust Deed, VA Loan
Listing Terms Cash, Cash to Existing Loan, Cash to New Loan, Conventional, Contract, Cal Vet Loan, 1031 Exchange, FHA, Trust Conveyance, Trust Deed, VA Loan
Financing Conventional
Special Listing Condition Standard
Read Less

Bought with Vincent Chin Circle Real Estate



