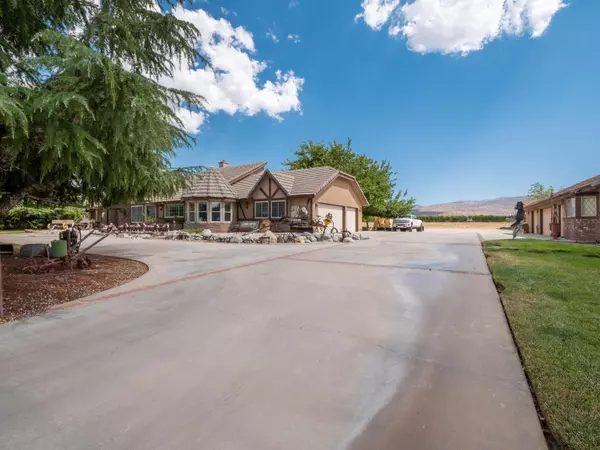For more information regarding the value of a property, please contact us for a free consultation.
7818 E Avenue T8 Littlerock, CA 93543
Want to know what your home might be worth? Contact us for a FREE valuation!
Our team is ready to help you sell your home for the highest possible price ASAP
Key Details
Sold Price $800,000
Property Type Single Family Home
Sub Type Single Family Residence
Listing Status Sold
Purchase Type For Sale
Square Footage 3,540 sqft
Price per Sqft $225
MLS Listing ID 21007460
Sold Date 09/22/21
Style Custom,Ranch
Bedrooms 4
Full Baths 4
Half Baths 1
Year Built 1988
Lot Size 4.820 Acres
Acres 4.82
Property Sub-Type Single Family Residence
Source Greater Antelope Valley Association of REALTORS®
Land Area 3540
Property Description
This magnificent property sits on almost 5 acres. As you enter this custom property you will be welcomed by a gated circular driveway with plenty of green grass and green trees with custom yard art including an entire team of Clydesdale horses. Main House features over 3500 sq ft, 4 Bedrooms + 4 Baths, The Master Suite is a Retreat unto itself, with a brick fireplace, 2 sliding glass doors leading to the spectacular back property with desert and mountain views. Master bath features a Jacuzzi Bath, his and her sinks, a vanity and Generous Walk-in His and her Closets. The 2 other spacious bedrooms feature walk-in closets, ceiling fans and bay windows. The main kitchen is very spacious with more than ample cupboard space, walk-in pantry, 2 center islands, with a 6 burner stove, oven, microwave and a trash compactor. Adjacent is a spacious Breakfast room. There is a beautiful Formal Dining Room. The Family Room has a Regency wood burning Fireplace, sliding doors lead out to the large covered patio. There is also large service 2nd kitchen/Mud room with more storage, counter space, stove and laundry room and maids/guest quarters.
In addition. there is a separate 600 sq ft guest house, including one bedroom and full bath, a Large kitchen and living room, with it's separate septic system.
With beautiful Desert views the property features plenty of space to host a variety of farm animals, Horses, off-road toys, RV parking. Flat Usable Completely Fenced with a private well and city water. Additional Amenities include 6 Large Raised Vegetable Garden Bed, Grapevines and Pomegranate tree. An oversized detached 3 car garage bring the total to 6 spacious car garage.
Location
State CA
County Los Angeles
Zoning LCA210000
Direction East on Pearblossom Hwy to 77th St east go north to T-8 go right, property on right side.
Rooms
Family Room true
Dining Room true
Interior
Interior Features Breakfast Bar
Heating Natural Gas, Wood Stove
Cooling Central Air
Flooring Carpet, Tile
Fireplace Yes
Appliance Dishwasher, Disposal, Electric Oven, Electric Range, Microwave, Trash Compactor, None
Laundry Laundry Room
Exterior
Parking Features RV Access/Parking
Garage Spaces 6.0
Fence Back Yard, Front Yard, Block, Chain Link, Wrought Iron
Pool None
View true
Roof Type Tile
Street Surface Paved
Porch Covered, Slab
Building
Lot Description Rectangular Lot, Views, Sprinklers In Front, Sprinklers In Rear
Building Description Brick,Custom Home,Stucco, true
Story 1
Foundation Slab
Sewer Septic System
Water Public, Well
Architectural Style Custom, Ranch
Structure Type Brick,Custom Home,Stucco
Read Less
GET MORE INFORMATION




