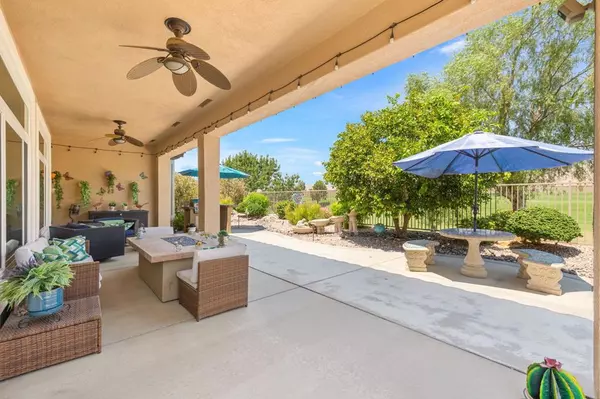78802 Falsetto DR Palm Desert, CA 92211
UPDATED:
Key Details
Property Type Single Family Home
Sub Type Single Family Residence
Listing Status Active
Purchase Type For Sale
Square Footage 2,473 sqft
Price per Sqft $293
Subdivision Sun City
MLS Listing ID 219133673DA
Bedrooms 3
Full Baths 2
Half Baths 1
Condo Fees $396
Construction Status Updated/Remodeled
HOA Fees $396/mo
HOA Y/N Yes
Year Built 2003
Lot Size 7,405 Sqft
Property Sub-Type Single Family Residence
Property Description
Location
State CA
County Riverside
Area 307 - Sun City
Interior
Interior Features Breakfast Bar, Built-in Features, Breakfast Area, Separate/Formal Dining Room, High Ceilings, Open Floorplan, Recessed Lighting, Wired for Sound, Bedroom on Main Level, Main Level Primary, Primary Suite, Walk-In Closet(s)
Heating Central, Forced Air, Natural Gas
Cooling Central Air
Flooring Vinyl, Wood
Fireplaces Type Great Room, See Remarks
Fireplace Yes
Appliance Dishwasher, Gas Oven, Gas Water Heater, Microwave, Refrigerator
Laundry Laundry Room
Exterior
Exterior Feature Barbecue
Parking Features Garage, Garage Door Opener
Garage Spaces 2.0
Garage Description 2.0
Pool Community, Electric Heat, In Ground, Lap, Salt Water
Community Features Golf, Gated, Pool
Amenities Available Bocce Court, Billiard Room, Clubhouse, Sport Court, Fitness Center, Fire Pit, Golf Course, Maintenance Grounds, Game Room, Lake or Pond, Meeting Room, Management, Meeting/Banquet/Party Room, Other, Paddle Tennis, Pet Restrictions, Recreation Room, Security, Tennis Court(s)
View Y/N Yes
View Desert, Park/Greenbelt, Golf Course, Mountain(s), Panoramic
Porch Concrete, Covered
Total Parking Spaces 2
Private Pool Yes
Building
Lot Description Back Yard, Landscaped, Level, On Golf Course, Sprinklers Timer, Sprinkler System
Story 1
Entry Level One
Level or Stories One
New Construction No
Construction Status Updated/Remodeled
Others
Senior Community Yes
Tax ID 752360078
Security Features Gated Community,24 Hour Security
Acceptable Financing Cash, Cash to New Loan, Conventional, FHA, VA Loan
Listing Terms Cash, Cash to New Loan, Conventional, FHA, VA Loan
Special Listing Condition Standard




