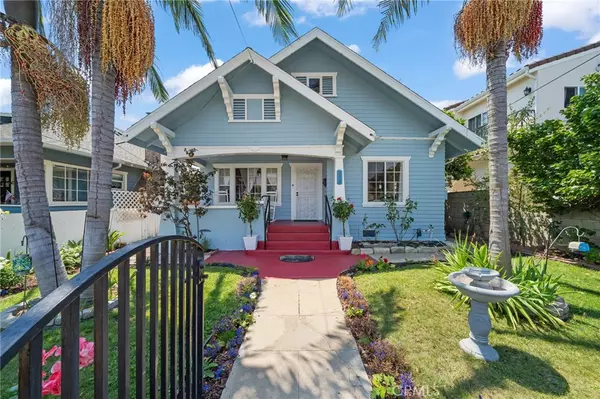373 W Santa Cruz ST San Pedro, CA 90731
UPDATED:
Key Details
Property Type Single Family Home
Sub Type Single Family Residence
Listing Status Active
Purchase Type For Sale
Square Footage 1,173 sqft
Price per Sqft $698
MLS Listing ID SB25172483
Bedrooms 2
Full Baths 1
Half Baths 1
Construction Status Turnkey
HOA Y/N No
Year Built 1914
Lot Size 5,005 Sqft
Property Sub-Type Single Family Residence
Property Description
Location
State CA
County Los Angeles
Area 189 - Barton Hill
Zoning LAR2
Rooms
Other Rooms Outbuilding, Shed(s), Storage
Main Level Bedrooms 2
Interior
Interior Features Built-in Features, Ceiling Fan(s), Separate/Formal Dining Room, High Ceilings, Laminate Counters, Open Floorplan, Storage, All Bedrooms Down, Attic, Bedroom on Main Level, Jack and Jill Bath, Main Level Primary, Utility Room
Heating Central
Cooling None
Flooring Tile, Wood
Fireplaces Type None
Fireplace No
Appliance Dishwasher, Exhaust Fan, Free-Standing Range, Gas Oven, Gas Range, Gas Water Heater, Ice Maker, Microwave, Refrigerator, Dryer, Washer
Laundry Gas Dryer Hookup, Inside, Laundry Room, Stacked
Exterior
Exterior Feature Rain Gutters
Parking Features On Site, Off Street, RV Access/Parking
Fence Block, Masonry, Wood
Pool None
Community Features Biking, Curbs, Gutter(s), Sidewalks
Utilities Available Cable Available, Electricity Connected, Natural Gas Connected, Phone Available, Sewer Connected, Water Connected
View Y/N No
View None
Roof Type Composition,Shingle
Accessibility No Stairs
Porch Rear Porch, Concrete, Covered, Deck, Front Porch, Patio, See Remarks
Private Pool No
Building
Lot Description Back Yard, Front Yard, Garden, Sprinklers In Front, Lawn, Landscaped, Level, Near Public Transit, Sprinklers Manual, Sprinkler System, Street Level
Dwelling Type House
Story 1
Entry Level One
Sewer Public Sewer
Water Public
Architectural Style Craftsman
Level or Stories One
Additional Building Outbuilding, Shed(s), Storage
New Construction No
Construction Status Turnkey
Schools
School District Los Angeles Unified
Others
Senior Community No
Tax ID 7449023023
Security Features Carbon Monoxide Detector(s),Security Gate,Smoke Detector(s)
Acceptable Financing Conventional
Listing Terms Conventional
Special Listing Condition Standard
Virtual Tour https://listings.longbeachrealestatephotographer.com/sites/nxzzpwg/unbranded




