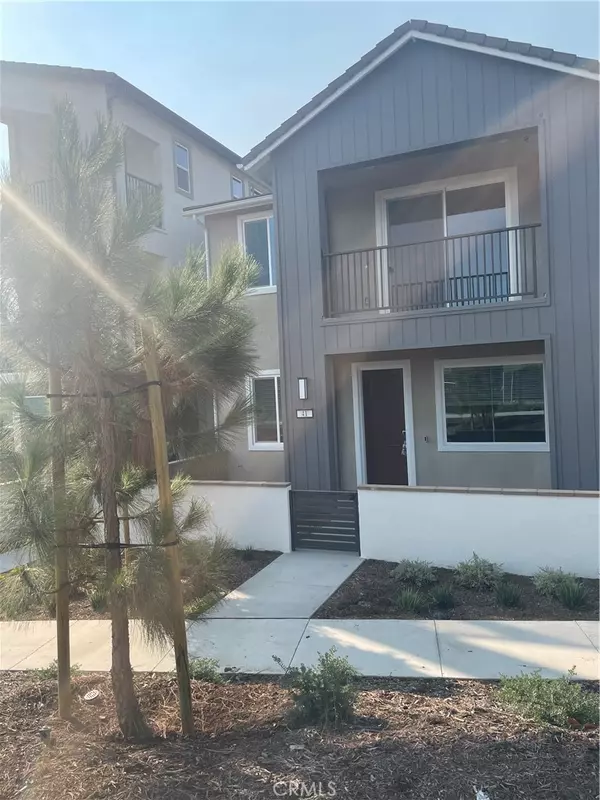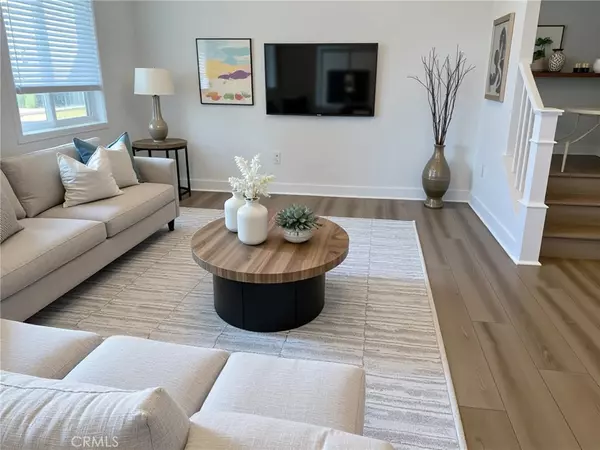41 Lynx #41 Irvine, CA 92618
UPDATED:
Key Details
Property Type Single Family Home
Sub Type Single Family Residence
Listing Status Active
Purchase Type For Rent
Square Footage 2,138 sqft
Subdivision Great Park
MLS Listing ID OC25174885
Bedrooms 3
Full Baths 3
Construction Status Turnkey
HOA Y/N Yes
Rental Info 12 Months
Year Built 2025
Lot Size 3,789 Sqft
Property Sub-Type Single Family Residence
Property Description
This immaculate 3-bedroom, 3-bath home offers a premium location with a private driveway, state-of-the-art solar panels, and sweeping views of protected landscaping and rolling hills—all within a bright, open-concept layout.
Step inside to a beautifully upgraded interior featuring high ceilings and luxury flooring throughout. The gourmet kitchen is a chef's dream, complete with a built-in refrigerator, stainless steel appliances, a gas cooktop, and an oversized island—perfect for meal prep, entertaining, or casual dining. The kitchen flows seamlessly into the elegant dining area and spacious living room, creating a warm and inviting space for gatherings and everyday living. A versatile loft upstairs offers additional flexibility for a home office, creative space, or media room.
Enjoy serene outdoor living with a welcoming front courtyard, a peaceful side yard, and a private balcony that frames captivating views. Every detail has been thoughtfully curated with high-end finishes and modern features that reflect Lennar's signature quality and attention to detail.
As part of the vibrant Great Park community, you'll enjoy state-of-the-art amenities including access to 8 beautifully maintained parks with swimming pools, playgrounds, walking trails, and the scenic Bosque Nature Trail. One of the newest and most impressive additions is the Luna Park Community Center, featuring one of the largest pools and park spaces in the area—ideal for recreation, relaxation, and connection.
Schedule your private showing today and experience the perfect blend of style, comfort, and innovation
Location
State CA
County Orange
Area Gp - Great Park
Interior
Interior Features Breakfast Bar, Built-in Features, Balcony, Separate/Formal Dining Room, Eat-in Kitchen, High Ceilings, Open Floorplan, Pantry, Quartz Counters, Recessed Lighting, Storage, All Bedrooms Up, Jack and Jill Bath, Loft, Primary Suite, Walk-In Pantry, Walk-In Closet(s)
Heating Central
Cooling Central Air
Flooring Carpet, Laminate
Fireplaces Type None
Furnishings Unfurnished
Fireplace No
Appliance 6 Burner Stove, Dishwasher, ENERGY STAR Qualified Appliances, Electric Water Heater, Disposal, Gas Oven, Microwave, Refrigerator, Self Cleaning Oven, Tankless Water Heater
Laundry Washer Hookup, Electric Dryer Hookup, Laundry Room, Upper Level
Exterior
Parking Features Direct Access, Driveway, Garage
Garage Spaces 2.0
Garage Description 2.0
Pool Community, Association
Community Features Biking, Curbs, Dog Park, Gutter(s), Hiking, Park, Pool
Utilities Available Electricity Available, Electricity Connected, Natural Gas Available, Natural Gas Connected, Sewer Available, Sewer Connected, Water Available, Water Connected
Amenities Available Clubhouse, Sport Court, Dog Park, Barbecue, Pickleball, Pool, Spa/Hot Tub
View Y/N Yes
View Park/Greenbelt
Porch Concrete, Covered, Front Porch, Porch, Stone
Total Parking Spaces 4
Private Pool No
Building
Lot Description 0-1 Unit/Acre
Dwelling Type House
Story 2
Entry Level Two
Sewer Public Sewer
Water Public
Architectural Style Modern
Level or Stories Two
New Construction Yes
Construction Status Turnkey
Schools
School District Saddleback Valley Unified
Others
Pets Allowed No
HOA Name First Residential
Senior Community No
Green/Energy Cert Solar
Pets Allowed No




